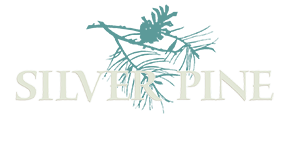The median home value in Orange, CT is $557,500.
This is
higher than
the county median home value of $260,000.
The national median home value is $308,980.
The average price of homes sold in Orange, CT is $557,500.
Approximately 84% of Orange homes are owned,
compared to 12% rented, while
4% are vacant.
Orange real estate listings include condos, townhomes, and single family homes for sale.
Commercial properties are also available.
If you like to see a property, contact Orange real estate agent to arrange a tour today!
Learn more about Orange.
Open House:
Sunday, 4/21 1:00-3:00PM
A family's dream house in the highly sought after Turkey Hill Orange is ready to impress! With great curb appearance, this colonial style single family house has 4-bedroom, 2.5-bathroom and 2000+ sq ft living space, and is nested in a quiet neighborhood. New thermopane windows and hardwood floor throughout. Upon entry on your left is a bright and spacious living room with a fireplace. On your right is a formal dining room. Newly remodeled kitchen is right behind the dining room, with a slider that leads to a large deck. A family room next to the kitchen provides coziness and memory time. A remodeled half bath completes this level. On the upper level, master bedroom has its own full bath. Three additional spacious bedrooms share a recently remodeled full bath. The large back yard is a childhood paradise, with a play set and a heated in-ground pool! Major upgrades: New Roof(2023 with 25 years warranty) and new Septic (2023)! Kitchen remodel (2022), upstairs bathroom remodel (2022), kitchen hood and new dishwasher (2022), Well equipment repair and maintenance (2022), upstairs interior paint (2022), tree removal (2023). Other updates: Replacement thermal windows (2021), Exterior house painted (2017), Furnace (2011), Water Heater (2016), Master bathroom (2019), Pool liner (2019) & A/C (2019). Conveniently located in an award winning blue ribbon school district, as well as close to Routes 8, 15, 34, center Orange & downtown New Haven. Will not last!
Open House:
Saturday, 4/20 1:00-3:00PM
Elegant location, convenient and special. All the upgrades and extras you can imagine. Note; Home Details on Disclosure pages. From Granite columns in the driveway to the pristine oversized kitchen with Miele, Subzero, Thermador, Dacor, and matte lacquer ceiling height cabinets, this kitchen is a masterpiece! Bathrooms also, no expense was spared. An open concept family room, a butler's pantry with wet bar and wine refrigerator, a heated sunroom also for entertaining. Gleaming light oak hardwood throughout most of the home, looking super contemporary. A bold home adding copper gutters, handsomely finished/waterproofed basement, newer mechanics! Just a really loved house, particulars were never overlooked. Hard to explain all the little things, expensive and time taken items cared for.
A majestic estate-like setting for this unique log home w 3 bedrooms, 2 full bathrooms, 1 half bathroom & more than 2930 of finished sq ft (including 512 finished sq ft in the lower level). Located on a cul de sac, & nestled on an open 1.07 acres, this log-style home radiates the warmth of a vacation home. With a welcoming covered front porch (2009), a deck off the entire back of the home (2004), the interior blends rustic finishes w open space, high ceilings, wood flooring & beautiful natural lighting. From the front entrance, step into the living room (w a fireplace), which leads to an open space w an area for the kitchen (w its own eat-in area that has sliding doors to the deck) & a separate formal dining room area. The kitchen features a dishwasher, an electric oven/range, & a new refrigerator. Off the rear of the home is a spectacular family room (1999) w/ a fireplace, large windows, a vaulted ceiling, & wet bar. The family room is accessible from both the kitchen & through french-doors to the dining room and also opens to the rear deck. The 2nd floor of the home has the primary bedroom (w/its own full bath), 2 other bedrooms (that share a recently updated full bathroom), & an open loft space/office area. The home features baseboard (oil) heat & hot water (18 year old furnace), public water, and a septic system. The roof's age varies (because of different additions). Fantastic commuting location (for YALE, RT 15 & RT 34) and close to Turkey Hill School & AMITY
In an era of owning private retreats away from the hustle of city life, you'll find 726 Lambert Road. This 4 bedroom, 3 full & 1 half bath home offers an ideal, functional layout for families of all sizes. Sitting on .69 acres of land, including a flat manicured lawn with irrigation, 3 car attached garage with epoxy floor, gazebo area, patio, deck with retractable awning & shed for exterior storage, this home is ideal for all. A large driveway welcomes you as you take the bluestone paver walkway to the covered front entryway with columns. The sun filled eat in kitchen showcases plenty of cabinets, granite counters, pantry and just steps away is your formal living room with fireplace, along with the dining room featuring butlers pantry. Off this space is your home gym, a powder room and a fabulous mud room with dual closets, perfect for keeping messes out of your living space. On the other wing is your amazing sunken great room with double sliders to the yard. There is one bedroom and a full bathroom off this space. Head to the 2nd floor and you will find 2 guest bedrooms which share a full bathroom, your laundry room, and the primary suite, featuring a bonus room inside, perfect for a nursey, office, or many other uses, a walk in closet, and the en-suite bathroom offering a soaking tub, separate walk in shower, double sinks and heated floors! For the icing on the cake... your own home movie theater!
Website designed by Constellation1, a division of Constellation Web Solutions, Inc.
