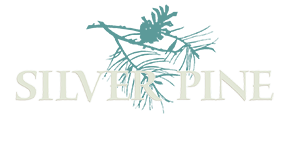The median home value in Cross River, NY is $1,160,000.
This is
higher than
the county median home value of $679,000.
The national median home value is $308,980.
The average price of homes sold in Cross River, NY is $1,160,000.
Approximately 81.8% of Cross River homes are owned,
compared to 9.8% rented, while
8.4% are vacant.
Cross River real estate listings include condos, townhomes, and single family homes for sale.
Commercial properties are also available.
If you like to see a property, contact Cross River real estate agent to arrange a tour today!
Learn more about Cross River.
A/O 4/8 CTS. Mint condition updated raised ranch in the heart of Cross River. Open concept chefs' kitchen with quartz countertops, high-efficiency appliances, and a center island to enjoy the morning sun. Step out onto the deck to a private backyard oasis, on over an acre of land, secured with fencing on the perimeter. The main level includes 3 bedrooms, with one en-suite primary. (3 bedroom that lives like a 4) The lower level opens into a finished den with wood-burning fireplace and a brick hearth. Glass sliders connect us to a private oasis. This lower level sanctuary includes a brand new luxury spa bath. A freshly carpeted fitness room/ office space adjoins this lower level as well. The possibilities are endless. In close proximity to wildlife preserves, and the wolf conservation. The location is a nature enthusiast delight. Quiet dead end street, yet easy to get to main highways.
Website designed by Constellation1, a division of Constellation Web Solutions, Inc.
